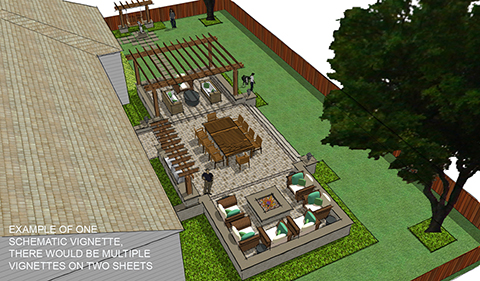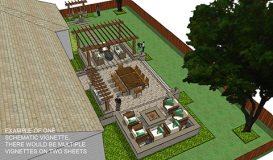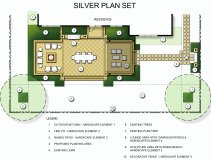- Custom Landscape Plans
- >
- Silver Plan Set
Silver Plan Set
SKU:
$2,600.00
$2,600.00
Unavailable
per item
A detailed concept plan that includes a scaled rendered plan with general dimensions and hardscape quantities. This package is for a project with more than three hardscape elements for either a front yard or backyard and no planting or lighting required. (Image is a simplified version, actual concept and perspective plans will have more detail than shown)
What's Included:
1. Initial Client Meeting (via Phone if not local to Northeast Ohio)
2. One 11 x 17 PDF Cover Sheet
3. One 11 x 17 PDF Detailed Concept Plan Sheet - (Including labels, general dimensions and hardscape quantities)
4. Two 11 x 17 PDF Concept Perspective Plan Sheets - (Including shadowing, scaled figures and labels)
5. Concept Review Client Meeting (via Phone if not local) - 3 Revisions allowed
After purchase of the Silver Plan Set, a contract will be sent to you. It will need to be signed and sent back to Oasis before work can commence. An agreed upon time will be set for our initial client meeting where we can discuss your expectations, goals, and the program elements. In addition, you will need to provide photographs, survey, and architecture plans (if applicable) of proposed project site within two weeks. If these are unavailable Oasis will use digital media where possible and provide relative grades for plans. Contact us if you have questions.
1. Initial Client Meeting (via Phone if not local to Northeast Ohio)
2. One 11 x 17 PDF Cover Sheet
3. One 11 x 17 PDF Detailed Concept Plan Sheet - (Including labels, general dimensions and hardscape quantities)
4. Two 11 x 17 PDF Concept Perspective Plan Sheets - (Including shadowing, scaled figures and labels)
5. Concept Review Client Meeting (via Phone if not local) - 3 Revisions allowed
After purchase of the Silver Plan Set, a contract will be sent to you. It will need to be signed and sent back to Oasis before work can commence. An agreed upon time will be set for our initial client meeting where we can discuss your expectations, goals, and the program elements. In addition, you will need to provide photographs, survey, and architecture plans (if applicable) of proposed project site within two weeks. If these are unavailable Oasis will use digital media where possible and provide relative grades for plans. Contact us if you have questions.


